Understanding the Basics of Revit and AutoCAD
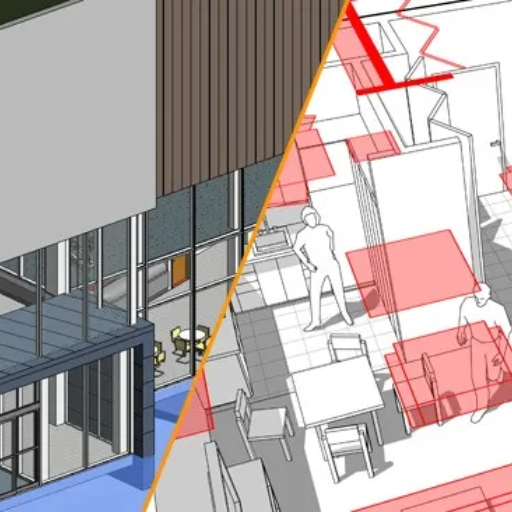
Image source: https://globalcad.co.uk/
What are Revit and AutoCAD?
Revit and AutoCAD are two of the most widely-used software in the field of architecture, engineering, and construction. Developed by Autodesk, AutoCAD is primarily a 2D drafting application but also features 3D capabilities. It is known for its precise and versatile way of creating detailed schematics and technical drawings. Many design disciplines still use it due to its strong drafting tools that allow for production of comprehensive plans, sections and elevations.
On the other hand, Revit is BIM or Building Information Modeling software developed by Autodesk. One important feature about Revit is that it can create 3D models which enable a lot of information about building materials, structures and components to be embedded into them. This facilitates collaboration between different project stakeholders at every stage hence improving coordination and efficiency. While AutoCAD is great for detailed drawing with simple 3D modeling, Revit supports more complex project management as well as integrated designing workflows thereby being suitable for more demanding architectural projects in terms of complexity in construction.
Differences between AutoCAD and Revit
Both Autodesk’s software offerings- AutoCAD and Revit- may seem similar. However, the two serve distinct purposes and have different functions. Here are some of the key differences:
- Design Approach:
- AutoCAD: Mainly used for 2D drafting; AutoCAD enables users to draft detailed engineering drawings with precise dimensions. It is also known for its versatility and it can be used in various other sectors apart from architecture such as electrical or mechanical engineering.
- Revit: It is a Building Information Modeling (BIM) software that focuses on the overall creation of 3D models. Revit supports detailed planning, design visualization management for building projects through an integrated approach.
- Workflow and Process:
- AutoCAD: Traditional CAD drafting emphasis on individual drawing files for various parts and assemblies. Users manually coordinate changes across all drawings.
- Revit: This provides collaboration platform whereby changes happen automatically to update all views as well as related components within the model. Consistency provisioning by parametric modeling reduces mistakes made during coordination efforts.
- Industry Use:
- AutoCAD: Its general drafting capabilities make it applicable across various industries, particularly those that need specific 2D drawings which are precise in nature.
- Revit: Primarily meant for construction (AEC), architecture, and engineering sectors, which deals with complex building structures and systems to enhance efficiency in project management and development process.
- Learning Curve:
- AutoCAD: Straightforward interface makes it easier for beginners to understand because of its non-parametric nature; therefore compared to more demanding parametric environment it seems user-friendly specifically for 2D drawing tasks.
- Revit: The user must undergo extensive training because there are advanced BIM capabilities present within this program and it uses an integrated parametric environment which is quite complicated hence making in not readily understandable by newbies.
Autodesk’s Role in Both Platforms
Exploring the Benefits of Using Revit for Architectural Design
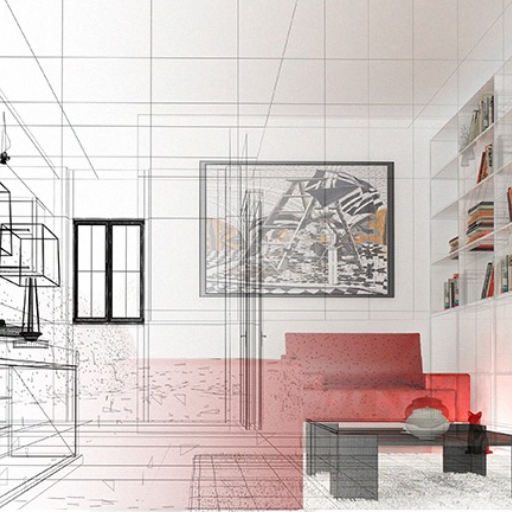
Building Information Modeling (BIM) Advantages
Creating 3D Models with Revit
To begin with, if you are going to be working on 3D models with Revit, you need a good grasp of the objectives and expectations of the respective project. To start the design with parametric components that can easily be modified during the project life cycle, revit has a user-friendly interface. The software provides means for developing highly detailed and precise three-dimensional models inclusive of different parts which include walls, floors, roofs and MEP elements. There is also an improvement in accuracy by using point cloud and topography tools for accurate site modeling.
Further, Revit’s collaboration features make it easy for different disciplines to work together hence maintaining consistency and coordination between structural, architectural and MEP designs. By leveraging project templates and family libraries as well as intelligent objects that respond to changes, designers can streamline the modeling process such that their models remain up-to-date in terms of the current project requirements. Also “Revit Live” among others is one of those tools which provide immersive real-time visualization making stakeholders make informed decisions throughout the entire design phase. Observing industry standards and maximizing use of Revit’s powerful functionalities makes it possible to create complex 3D models with high efficiency and accuracy.
Revit in Architectural Workflow
Revit is an important tool in the current architectural practice workflow because of its strong BIM (Building Information Modeling) capabilities. It enables designers and architects to create highly detailed three-dimensional models integrating various aspects of building design such as structural, architectural, and MEP systems, thus ensuring a coherent and coordinated project. The parametric design tools provided by this software make it easy to make changes and updates without delay hence increasing efficiency and reducing errors. Collaborative features in Revit also allow for improved communication between different participants involved in a project thereby making designing faster which leads to better projects.
Revit also allows for better project management as well as coordination on cloud-based solutions where real-time sharing of data eases resource utilization leading to cost savings. Moreover, integration with other Autodesk products plus third-party applications enhances the functionality and adaptability of Revit within the architecture field; thus rendering it invaluable to modern architectural practices.
Why Architects May Still Choose AutoCAD for Architecture
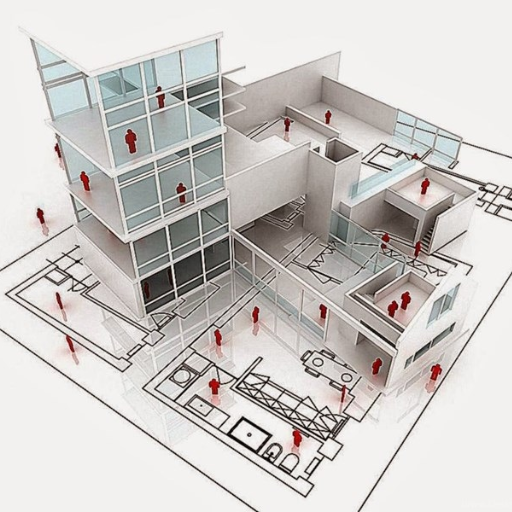
2D Drafting and Detailed Construction Documents
The Versatility of AutoCAD in Various Design Processes
Learning Curve and Accessibility of AutoCAD
Comparing the Roles of Revit and AutoCAD in Construction Documentation
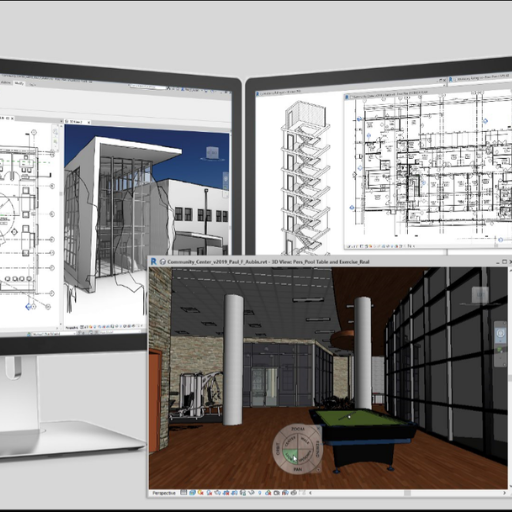
Collaborating on Construction Documents: Revit vs. AutoCAD
Revit and AutoCAD are two different approaches to collaboration in construction documents. A central model allows Revit to facilitate real-time collaboration, meaning that multiple users can work on a single, shared project file instantaneously. This ensures that any changes made by one team member can be seen by others immediately thereby minimizing chances for errors or inconsistencies. Moreover, Revit is integrated with advanced collaboration tools such as cloud-based BIM 360 which enhances communication and document management across different teams and stakeholders.
AutoCAD has certain features that enable collaborative workflows although it is not inherently designed for this purpose like Revit. With AutoCAD’s cloud based services, drawings can be uploaded, shared and reviewed online; thus keeping everyone updated. The compatibility of AutoCAD with various file formats also enables seamless data exchange with other software tools.
In conclusion, the strong real-time collaboration features of Revit make it suitable for complex projects requiring tight coordination while the versatile document sharing features of AutoCAD provide a solid foundation for collaborative drafting efforts.
Efficiency and Accuracy in Document Generation
For a construction project to succeed, there is the need to be efficient and accurate in generating documents. Revit achieves this by automating most documentation tasks within a model-based environment. This automation helps in avoiding manual mistakes of input through creating uniform and precise drawings, schedules, and reports from the 3D model itself. These include automatic updates across all views and sheets whenever changes are made in the model so that all project documentation reflects the latest design, thereby eliminating discrepancies and rework.
Similarly, AutoCAD boosts efficiency and accuracy through its strong drafting tools as well as customizable templates. Autocad precision 2D drafting annotation facilitates clear construction documents which are very detailed. Dynamic blocks which adapt automatically to modifications or parametric constraints that preserve design intent significantly save time thus reducing errors during document creation process. Moreover, AutoCAD interfaces with cloud services meaning that users can access current versions of drawings for any part of it where everyone’s information is recent.
In summary, Revit uses intelligent model-based processes while AutoCAD offers advanced drafting tools besides allowing cloud collaboration abilities thus increasing efficiency and accuracy in document generation for both platforms.
Impact on Project Lifecycle and Delivery
Coordination is improved, errors are reduced and project timelines are shortened by Revit and AutoCAD. It also assists in more efficient project planning, coordination and execution due to the integrated BIM (Building Information Modelling) environment of Revit. This method enhances communication among team members reducing misunderstandings and making a smoother workflow. All changes made to the model in Revit are automatically updated on all documents thereby ensuring that every team member is always working with the most current information. This minimizes rework and accelerates the overall project timeline.
AutoCAD comes with powerful drafting and design tools enabling accurate planning and layout during early stages of a project. Dynamic blocks among other features like customizable templates help to ensure clearness as well as uniformity of construction documents. Cloud services integration into AutoCAD helps in real-time collaboration which makes it easier to manage change and updates throughout the entire life cycle of a project saving time for you. In summary, this functionality enhances project delivery by keeping all stakeholders informed, aligned ultimately leading to smoother transition from design to construction.
In conclusion, a better streamlined project lifecycle can be achieved through both Revit and AutoCAD softwares. On one hand, Revit has BIM capabilities that support improved coordination together with up-to-date documentation while on the other hand AutoCAD’s precision plus cloud collaboration options enhance planning and communication resulting into timely accurate delivery of projects.
Integrating Revit and AutoCAD in Architectural Practice
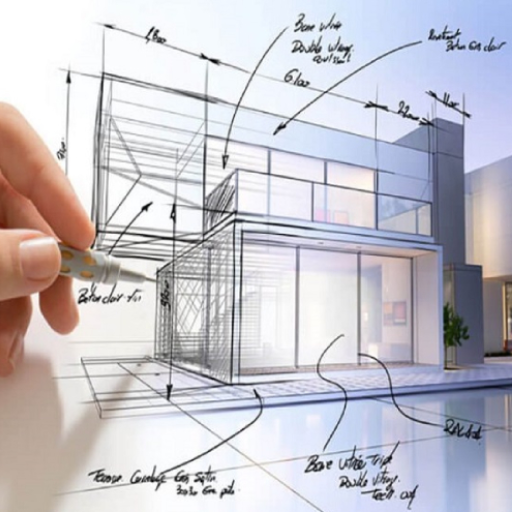
How to Use Revit and AutoCAD Together
Revit and AutoCAD used together can produce seamless project workflows through tapping into the strengths of both platforms. Here are some brief steps to successfully integrate these tools:
- Import AutoCAD Files into Revit: Import your AutoCAD DWG files into Revit. This integration allows you to use detailed 2D drafting from AutoCAD as a basis for your 3D models in Revit. Next, Go to the “Insert” tab in Autodesk Revit. Click on “Import CAD” then select DWG format file that you want to import.
- Linking Files for Updates: Instead of importing you can link AutoCAD files into Revit. Through this approach any modifications made within AutoCAD will be seen in Revit. For this purpose use the “Link CAD” option under “Insert” tab. This will help maintain accuracy and synchronization of design changes.
- Exporting Revit Models to AutoCAD: For those who need to do detailed drafting using precise 2D line work, you may export the revit 3D models to autocad software where it is highly recommendable platform for performing detailed drafting . To accomplish this, navigate through the “File” menu, choose “Export,” and then click “CAD Formats”.
- Utilize Shared Coordinates: Set up shared coordinates between your Revit and AutoCAD files so there are consistent reference points across both platforms which is important for major complex projects.
- Cloud Collaboration: Use cloud collaboration features like Autodesk BIM 360, which let users of both Revit and Autocad access shared files, monitor real-time changes, and keep all project data at one place or a single source of truth.
Benefits of Using Both CAD Software in a Project
- Enhanced Accuracy and Detail: When AutoCAD’s precision is combined with Revit’s comprehensive BIM capabilities the result is a project which has covered all its 2D as well as 3D parts with great detail and exactness. Autocad is best for detailed drafting and elaborate 2D plans, while Revit offers strong tools of creating three-dimensional models in science and visualization.
- Improved Collaboration: Combining both software enhances cooperation among different teams. Drafstmen and engineers widely use AutoCAD for detailed plans, on the other hand, architects and designers prefer to work with Revit given its BIM functionalities. This two-sided process ensures that all team members can work within their preferred platforms while still maintaining consistency and synchronization in project data.
- Streamlined Workflow: Using both AutoCAD plus REVIT results into enhanced workflow efficiency. The ability to link or import CAD files into Revit allows for seamless updates and modifications. This integration minimizes the need for repetitive tasks and reduces the risk of errors, leading to a more efficient project lifecycle.
- Flexibility and Versatility: Applying both CAD software increases flexibility when it comes to handling different types of projects at various stages. Whether it involves developing intricate construction documents using AutoCAD or designing complex three-dimensional models along with carrying out simulations using Revit, this combination meets diverse project requirements as well as client desires.
- Cost-Effectiveness: Firms can achieve higher productivity without having to switch from one software package entirely to another by maximizing on the strengths of both AutoCAD and Revit. In addition this double-edged approach can be more cost-effective in the long run since it uses skills already available together with previous investments made in software.
Case Studies: Successful Integration of BIM and CAD Software
- McCarthy Building Companies: McCarthy, a leading construction firm, successfully merged BIM and CAD software to enhance collaboration and efficiency on their projects. Revit was used for design while AutoCAD provided detailed construction documents; this in turn streamlined workflows, reduced errors, and improved coordination among stakeholders. As such this integration led to faster project completion times as well as less spending.
- Skanska USA: Skanska is one of the largest global construction and development companies that deftly blends Revit with AutoCAD to optimize their project delivery processes. Using AutoCAD for drafting and Revit for BIM enabled them to manage complex projects with high accuracy levels and details. This dual approach enhanced not only project outcomes but also facilitated better interaction between architects, engineers and constructors.
- Mortenson Construction: Mortenson tapped into the strengths of both AutoCAD and Revit in enhancing their project design and execution phases. By using AutoCAD in initial layout or site planning as well as 3D modeling or simulations with Revit, they achieved more flexibility along side accuracy. Therefore, through this integration Mortenson was able to efficiently handle varied project requirements resulting in superior quality products as well as more predictable projects’ outcomes.
Choosing Between Revit and AutoCAD: Factors to Consider for Architects
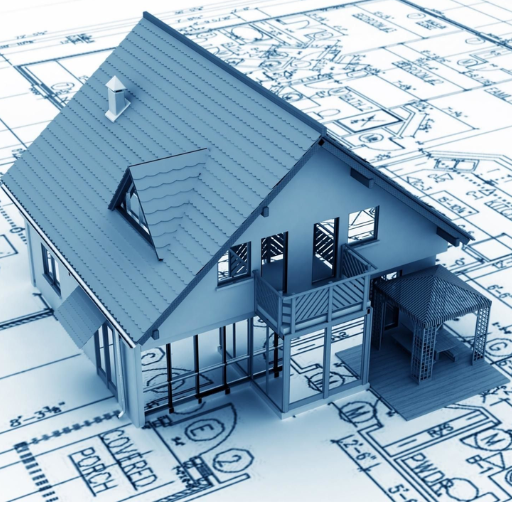
Project Requirements and the Need for BIM or CAD
Project requirements determine the necessity of BIM [Building Information Modeling] or CAD [Computer-Aided Design]. Autodesk, The Constructor and The B1M have identified three major factors as follows:
- Project Complexity and Scale: Revit is a BIM tool that is most appropriate for intricate large-scale projects that require critical path scheduling, multidisciplinary coordination, and clash detection. AutoCAD on the other hand is more suitable for smaller simpler projects that focus on 2D drafting and are based on uncomplicated designs.
- Collaboration and Data Management: BIM has been designed for collaborative work flows that facilitate multiple stakeholders working on the same model at once enhancing coordination while reducing errors. On the other hand CAD has less collaboration but it produces precise 2D drawings and is generally manageable both by individual tasks or environments with less collaboration.
- Lifecycle Management: Long-term facility management in projects makes use of BIM’s integrated design, construction and operations which provides complete lifecycle management without leaving out any detail. However CAD is excellent for initial design as well as construction documents but lacks this level of project integration throughout its lifecycle.
Cost-Benefit Analysis: Software Investment and Training
A sound cost-benefit analysis is important before investing in building information modeling (BIM) or computer-aided design (CAD) software to justify the initial investment and continuous training costs.
- Initial Investment: The initial cost of BIM software such as Revit is often much higher than that of CAD systems like AutoCAD, which include licensing fees, upgrades, and possible hardware upgrades to meet system requirements. For example, Revit’s powerful 3D modelling capabilities require more sophisticated computers, while AutoCAD’s 2D drafting may be less capital intensive on hardware side.
- Training Costs: Both BIM and CAD require focused training; however, due to its complexity, BIM has a steeper learning curve than CAD. BIM staff training does not only involve mastering of the software but also comprehending new workflows and collaboration methods. On the flip side, CAD training is simple compared to working on precision in 2D drafting.
- Long-Term Benefits: In large-scale or complex projects, the long-term benefits of BIM can exceed its upfront costs. Through reduction in error rates as well as rework minimization for example by enhancing project visualization and coordination, this would result in huge savings eventually. Moreover, by allowing management of the entire lifecycle of a building including future operational savings or better facility management among others.
- Cost Efficiency: For small or less complicated projects it may be more cost-effective to go with CAD due to its lower cost and ease of implementation. AutoCAD offers precise drawing capabilities while being quick to adopt making it suit teams with limited resources or simpler project scopes.
Future-Proofing Your Architectural Practice
To safeguard your architectural company against future technological advancements and changes in industry practices, you need to embrace them. Here are three key strategies on the basis of viewpoints from prominent websites in the construction industry:
- Adopt Building Information Modeling (BIM): To future-proof your practice, transitioning to BIM is a must. BIM is known for its capacity to enhance collaborative work, enhance efficiency and improve project outcomes due to better visualization, coordination as well as reduced errors according to renowned industry sources. By managing the whole lifecycle of buildings, BIM ensures that your firm remains competent enough even if the projects get more and more complicated.
- Invest in Continuous Education and Training: Ensuring that your team has up-to-date skills and conversant with the current trends in the market is essential. According to resources, creating a continuous learning culture through classes certifications and training programs help maintain competitiveness. This also involves both BIM technology and advanced CAD techniques hence your team can do any requirements of any project type.
- Implement Sustainable Design Practices: Modern architecture’s main driving force is sustainability not an option anymore. Your practice will be at the leading edge of environmental stewardship when it embraces sustainable design principles as well as technologies such as energy-saving systems or green building substances like it is said by this one particular approach which caters for demand towards ecological friendly architecture thereby helping you secure tomorrow’s regulations and markets into today’s designs.
Reference sources
-
Autodesk – Revit vs. AutoCAD: What’s the Difference?
- This comprehensive guide from Autodesk, the developer of both software programs, clearly delineates the distinct functionalities of AutoCAD as a CAD tool and Revit as a BIM tool. It explains how each tool serves different purposes in architectural design and project management.
- Source: Autodesk
-
New York Engineers – AutoCAD vs Revit Comparison: Which is Best for Your Projects?
- New York Engineers offers an in-depth comparison between AutoCAD and Revit, discussing their respective uses in architecture and engineering firms. The article outlines the strengths and limitations of each software, helping professionals choose the best tool for their specific needs.
- Source: New York Engineers
-
Novatr – AutoCAD vs Revit: Which Software is Better For You (2024)
- Novatr provides a detailed analysis of AutoCAD and Revit, focusing on their core functionalities and applications within the AEC industry. This source highlights the differences between CAD and BIM, offering insight into which software may be more suitable for various architectural projects.
- Source: Novatr
Frequently Asked Questions (FAQs)
Q: What are the main differences between AutoCAD and Revit?
A: AutoCAD is a drafting software primarily used for 2D and 3D CAD designs, suitable for a wide range of uses. Revit, on the other hand, is a building information modeling (BIM) software that focuses on creating detailed 3D building models and enables a more integrated approach to design and documentation.
Q: Is AutoCAD better for general drafting than Revit?
A: Yes, AutoCAD is generally considered better for general drafting tasks because it is more focused on flexible and precise drafting capabilities. Revit is more specialized for building information modeling, making it better suited for complex architectural projects.
Q: How does Revit enhance architectural design compared to AutoCAD?
A: Revit is a modeling program that allows for parametric design and detailed building models, enhancing architectural design by enabling real-time updates, integrated documentation, and better project collaboration. It goes beyond simple drafting to include detailed building information modeling (BIM) elements.
Q: Can I use both AutoCAD and Revit in a single project?
A: Yes, it is common to use both AutoCAD and Revit in a single project. AutoCAD can be used for detailed drafting, while Revit can handle the larger-scale building modeling and documentation processes. Using both can leverage their respective strengths.
Q: Should I learn Revit if I already know AutoCAD?
A: Yes, learning Revit can be beneficial even if you already know AutoCAD. Revit offers advantages for modern architectural and construction projects through its BIM capabilities and 3D modeling functionalities, which can enhance your overall skill set and project outcomes.
Q: What is the role of Revit Technology Corporation in the development of Revit software?
A: Revit Technology Corporation developed the original version of Revit and introduced it to the market in 2002. Autodesk later acquired the company, and Revit has since evolved into a leading BIM software package widely used in architecture and construction.
Q: Are there specific classes available for learning Revit?
A: Yes, there are many educational resources and classes available for learning Revit, ranging from online tutorials to formal certification courses. These classes can help users of all skill levels get proficient in using Revit software for architectural design and building modeling.
Q: How does Revit compare to ArchiCAD?
A: Both Revit and ArchiCAD are leading BIM software packages used in architecture and construction. Revit is known for its seamless integration with other Autodesk products and its parametric modeling capabilities, while ArchiCAD is praised for its user-friendly interface and efficient workflow for creating 3D models and documentation.
Q: When should I choose Revit over AutoCAD for a project?
A: You should choose Revit over AutoCAD if your project involves complex architectural design, requires detailed building modeling, and benefits from integrated BIM. Revit is advantageous for projects that require advanced 3D modeling, comprehensive project documentation, and collaboration among multiple stakeholders.








