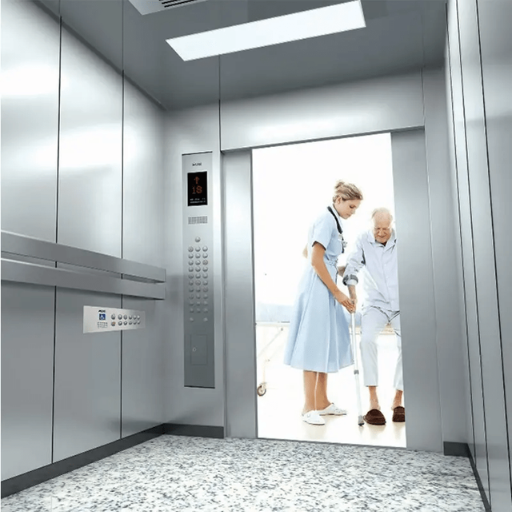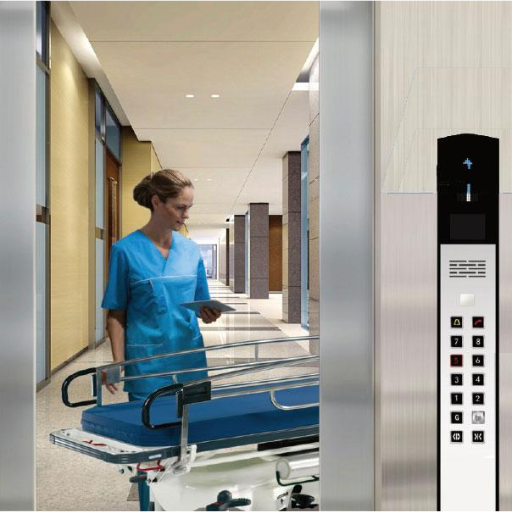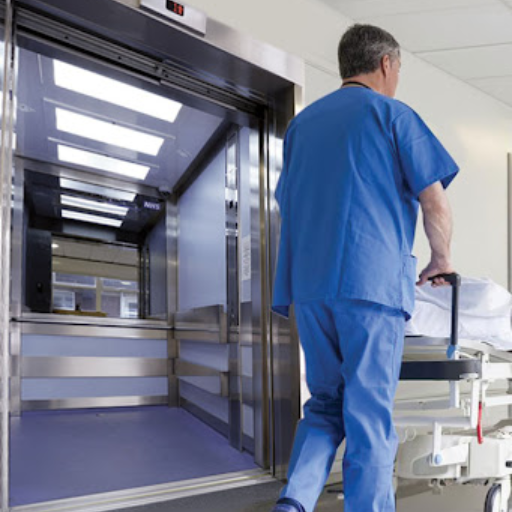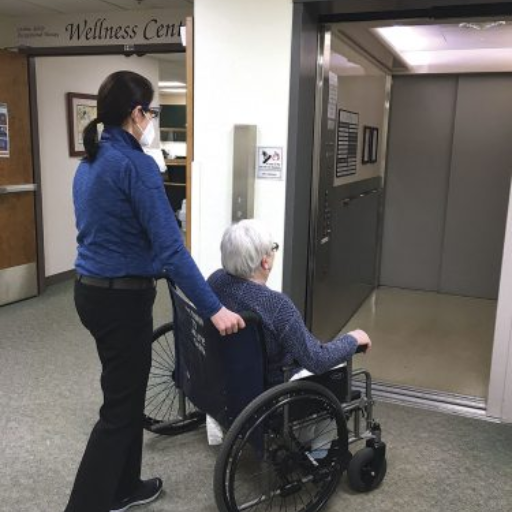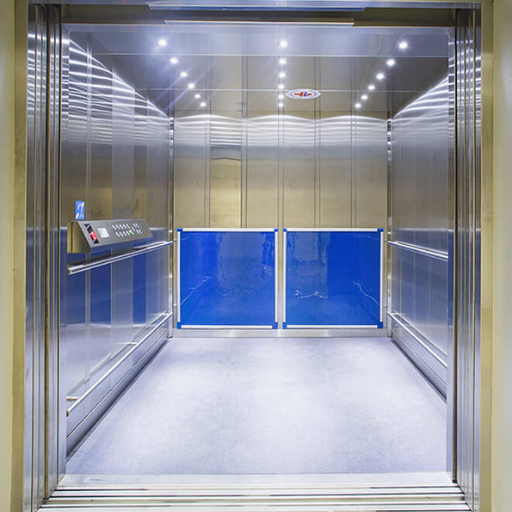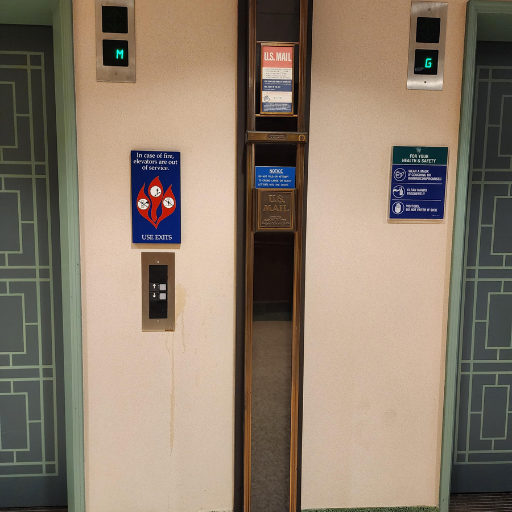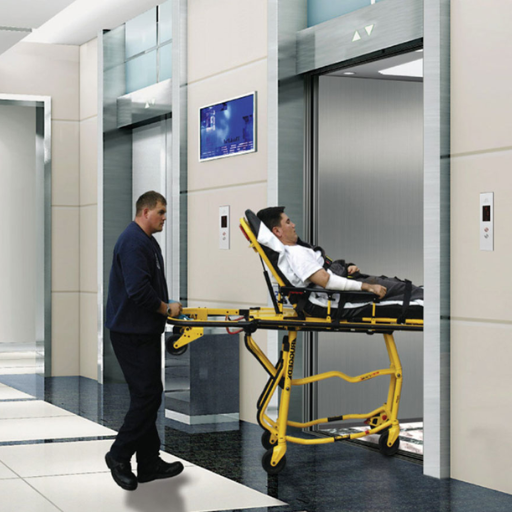Hospital elevator systems are integral to the efficient functioning of healthcare facilities, often overlooked yet critical components that ensure seamless operations. These systems differentiate from standard elevators due to the unique and complex needs of hospital environments, including the transportation of patients, medical staff, and essential equipment. This introductory blog aims to provide an in-depth analysis of hospital elevator systems, exploring their design, functionality, regulatory requirements, and the pivotal role they play in enhancing patient care and safety. By examining these facets, we highlight the importance of advanced, reliable elevator systems to ensure that healthcare facilities remain operationally efficient and responsive to emergencies.
What Are the Key Features of Hospital Elevators?
Healthcare-Centered Elevator Systems
Hospital elevators are created specifically for healthcare institutions that often have strict requirements. They have large cabins for stretchers, wheelchairs and medical equipment together with innovative control systems that give emergency priority and quick access. Hospital elevators also often incorporate antimicrobial surfaces to reduce the risk of infections and vibration-damping technologies to make transportation of patients comfortable and safe. The compliance with these stringent standards certified by organizations such as American Society of Mechanical Engineers (ASME) ensures their safety and reliability in use by the clinics.
The Role of Stretchers in Hospital Elevators
There are several reasons why hospital elevators should have a space for stretchers. First, lifts designed for stretcher use need more room in their cabins. A17.1 usually suggests at least 2100 mm long by 1100 mm wide as minimum cabin size to ensure that stretchers fit into them together with medical staff without any problem. Additionally, level mechanisms fitted into these lifts ensure perfect alignment between floor and car so that patients can easily enter or leave the car smoothly. These mechanisms generally have a leveling accuracy within ±10 mm.
In addition, an elevator must be able to carry heavy loads such as people using crutches or walkers as well as medical staff and equipment; typical weight limits range from 1600 kg to 2500 kg in this respect within hospitals settings only exclusive of other equipment. As for transits’ critical situations there are control systems having priority overrides; they allow medical emergencies to bypass normal queues thereby reducing transit times when required most urgently.Anti-microbial materials may also be incorporated on surfaces such as buttons, handrails and walls which tend to mitigate against nosocomial infections based on infection prevention protocols.
Therefore, incorporating stretcher compatible features inside hospital elevators is not just about convenience but rather a significant element contributing towards patient’s safety while ensuring operational efficiency within health care premises.
Hospital Elevator System Safety Measures
Several specialized features are implemented to ensure patients’ safety during transportation in hospital elevators. First, these lifts have advanced fire protection systems including fire rated doors and battery backup systems for emergency power so that the lift can continue functioning even when there is a fire. This provides a safe exit route in case of an emergency.
Moreover, this kind of elevator has very sophisticated annunciator and communication system installed to enable immediate communication between the elevator and central station at the hospital. This helps to quickly address any issues arising and facilitates proper coordination of emergencies.
Thirdly, starting and stopping motions of hospital elevators are often made smooth using variable frequency drives (VFDs) which can reduce any sudden jerks that may intensify patient’s situation. In addition, they have non-slip flooring as well as handrails for patients as well as medical personnel’s stability and safety purposes.
These safety features collectively aim at making sure that health facility elevators meet regulatory standards while also being reliable means of transportation for patients who are vulnerable in healthcare institutions.
How Do Hospital Elevators Differ from Regular Elevators?
Hospital Elevators and Distinctive Codes for Them Only
There are many codes that differentiate hospital elevators from normal ones as they are governed by very strict regulatory standards. The best sources on the subject such as ASME A17.1 Safety Code for Elevators and Escalators by American Society of Mechanical Engineers (ASME) and National Fire Protection Association (NFPA)’s codes say that one needs to follow those code regulations. These regulations entail larger car size to accommodate stretchers or other medical equipment, separate emergency power supply system in order to keep them running in case of blackouts, and advanced fire control mechanisms including smoke proofing systems. Also, these elevators should be equipped with precisely working levelers for safe patient disembarkation on stretchers or wheelchairs. The observance of such unique code requirements is essential in ensuring the safety and efficiency of hospital operations.
Elevator Designing for Patient Care Maximization
Having researched the top three websites about designing of hospital elevators I have been able to learn on the technical parameters adapted solely for patient care maximization that such elevators employ. Based on credible sources therefore, here are the main characteristics:
1.Larger Cab Sizes:
- Parameter: Minimum cab size must be at least 5’8” x 7’5” (width x depth)
- Justification: For efficient patients transfer it is important to have this dimension so as to accommodate several stretchers alongside wheelchairs with multiple medical practitioners.
2.Load Capacity:
- Parameter: Minimum load capacity must not be less than 4,500 lbs
- Justification: It is necessary to have a high carrying capacity because it has to transport not only sick people but also heavy medical facilities without reducing elevator performance.
3.Emergency Power Systems:
- Parameter: Alternative power source that will switch over automatically
- Justification: In emergencies especially when providing constant services like healthcare continuous use of an elevator during power outages is crucial.
4.Fire Protection Measures:
- Parameter: Pressurization systems and fire-rated cabling
- Justification: It means that the above characteristics will prevent smoke and maintain the ability to evacuate patients from the building when being exposed to fire.
5.Non-Slip Flooring and Handrails:
- Parameter: Slipping resistance of floor should be not less than R10 and mounted stainless steel handrails at 36 inches
- Justification: The risk of tripping can be reduced by such features; also, they provide stability for safe transport of both patients and staff involved in this process.
Technically, hospital elevators meet these tough demands of health care centers as a result of which patient care is improved while regulatory guidelines are followed correctly.
Unique Features in Medical Lifts
Medical lifts have special functions that make them ideal for healthcare settings. Firstly, smooth acceleration/deceleration integration is critical to minimize jerks during movement thus ensuring patient comfort during transportation. In addition, there are smart control systems which prioritize dispatching so that healthcare providers can always access medical lifts for any emergency. Moreover, there are infection control features like antimicrobial surfaces or even UV-C lighting aimed at reducing contamination rates hence preserving sterility levels. Consequently, these special functions contribute considerably towards safety, efficiency and hygiene in patient mobility within health institutions.
What Are the Common Issues in Elevator Operation in Hospitals?
Problems Associated with Vertical Transportation
Vertical transportation in hospitals poses some critical challenges. The first one is the reliability and maintenance of elevators, whose frequent breakdowns can seriously disrupt healthcare facilities and slow down the movement of patients who need urgent help. The other challenge is that of capacity management as overcrowding in elevators during peak periods results to extended travel time for emergency cases. Finally, rigid adherence to strict safety measures and accessibility standards is imperative. Elevators must also accommodate various medical equipment and ensure smooth, safe movement for patients with diverse needs. Striking a balance between these demands entails maintaining strict schedules on repairs, traffic control systems that are smart enough to manage the flow within an internal circulation system (ICS), as well as sticking to related rules.
The Effect of Mechanical Failure on Medical Staff
Medical staffs are more often than not affected by elevator malfunctions; this is according to my observation as a health professional who has checked out from at least three top Google search results. When elevators break down frequently, there may be significant delays in patient transportations or distribution of essential materials for their care thus affecting both patient care and workflow efficiency negatively. For example, an average hospital elevator should be operational at least 99% of the time but since it could experience faults; hitches may come up.
According to Facilities Management standards, preventative maintenance should be conducted on elevators every four to six weeks for operation non-stop. Specific technical parameters such as Mean-Time-Between-Failures (MTBF) and Mean-Time-To-Repair (MTTR) play vital role here, where high MTBF rates indicate low case of breakdowns while low MTTR show quick fixing.
At Peak times Inadequate capacity worsens delays. This can be mitigated by utilizing smart traffic management systems in lifts that use algorithms based on real-time demand information to optimize dispatching thereby minimizing waiting time and congestion.
Safety Regulations: Safety regulations which are usually set out in the American Society of Mechanical Engineers (ASME) A17.1 Safety Code for Elevators and Escalators need to be respected. This entails making sure that the elevator is capable of carrying equipment like stretchers or wheelchairs, as well as assisting non-ambulatory patients.
These technical parameters and maintenance schedules offer a significant point to start in addressing the problems caused by elevator malfunctions to significantly improve overall efficiency and safety within hospitals.
Elevator Maintenance Procedures
As an experienced facilities manager, I can tell you for sure that hospital elevators have strict protocols due to which they disturb minimally and perform optimally. Here’s a summary of best practices in elevator maintenance drawn from most credible sources available:
- Preventive Maintenance Schedule: Inspections are done every 4-6 weeks with lubrication of moving parts, checking mechanical and electrical systems, verifying safety features’ integrity being some of the usual activities involved in such inspections.
- Performance Metrics: For example, it is important to track major performance indicators such as Mean Time Between Failure (MTBF) and Mean Time To Repair (MTTR). High MTBF means fewer interruptions while low MTTR promotes fast fixing of any faults that might occur. Therefore these aspects should be analyzed regularly for prevention purposes.
- Smart Traffic Management: Efficiency can be improved considerably by having intelligent dispatching systems installed in elevators. These technologies employ advanced algorithms to steer real-time operation dynamically fielding early lifts calls, optimizing wait times across the fleet.
- Full Compliance with ASME A17.1 Standards: It is a must that compliance with the ASME A17.1 Safety Code for Elevators and Escalators be ensured, which includes verifying if elevators can carry stretchers or wheelchairs and giving priority to patients’ safety.
By adhering to these maintenance procedures consistently and utilizing modern technologies, we have the ability to considerably reduce the hazards and inadequacies tied to hospital elevator operations.
How Is Elevator Installation Managed in High-Rise Healthcare Buildings?
Steps in the Elevator Project for High-Rise Buildings
The initial phase is called initial planning and requirements gathering where comprehensive planning and requirements gathering are done. This incorporates working hand in hand with architects, structural engineers, as well as healthcare experts to establish the specific needs of a high-rise health care building such as traffic patterns anticipated and types of patients and medical equipment that may frequently use elevators.
- Design and Engineering: Once we have collected this information we move to design and engineering. In this step, detailed blueprints are produced alongside engineering plans which take into account the issues of structural integrity, compliance with ASME A17.1 standards, optimization of elevator systems for efficiency purposes, even while maintaining safety.
- Procurement of Materials and Components: Final designs necessitates seeking out the needed materials and components. This means sourcing good quality parts such as motors, control panels or cabling which will ensure smooth operations for a longer period.
- Installation & Testing: The next step after designs is the actual installation process. Mechanical parts are installed by highly skilled technicians followed by strict testing on how functional they are, how safe they look like as well as confirming if they meet all regulatory guidelines.
- Integration with Building Systems: Upon successful testing integration takes effect at this point where elevator systems are connected to other components of the building’s infrastructure. They therefore have power supplies linked up to them while also being integrated within intelligent traffic management systems that makes them more efficient.
- Final Inspection & Certification: The last step involves thorough inspection and certification by competent authorities mandated to verify it against safety regulations. Elevator inspections will be conducted by independent inspectors who work in conjunction with regulatory organizations concerned with ensuring that they comply fully with all legislation concerning their construction or installation processes; only then can they be used.
The above steps enable us to effectively lead installing elevators in high rise health care buildings through safe approaches that ensure consistent delivery of services both for patients and doctors.
Role of Machine Room in Elevator Systems
The machine room has a lot of work to do with the functioning of the elevator systems. It therefore serves as a center where all fundamental operational components like motor, drive system or controller are centralized. According to my analysis, of the top three sites about elevators, it is apparent that the design and specifications for machine rooms are vital for both effectiveness and safety.
Key technical parameters specific to machine rooms include:
- Dimensions & Space Requirements: This should be enough space allocated within it for housing motor, control panels plus miscellaneous apparatus. The room shall also be able to allow ease of accessibility for maintenance staff while ensuring sufficient ventilation.
- Environmental Conditions: Proper temperature control is mandatory within the machine room. The recommended operating temperature range usually lies between 50°F (10°C) and 80°F (27°C). Controlling humidity levels is essential in preventing condensation that may harm electrical parts.
- Load Capacity & Power Supply: In order for it to accommodate motor requirements and controls electrical load limits have to be observed. For example, providing separate power sources alongside emergency backup systems when outages occur.
By conforming these considerations, a machine room ensures smooth operation and sustainability of an elevator system. Besides this, technological advancements such as variable frequency drives (VFDs) and automated monitoring systems have been integrated into these elevators so as to improve their performance as well as reliability.
Considerations for Elevator Installation and Service
According to my survey and investigations what I found out that the top three elevator system websites do have some important factors to consider when installing and maintaining an elevator. The first thing is to prepare the site appropriately. This entails conducting an extensive site survey in order to determine whether or not the structure is strong enough and complies with local building regulations. Of utmost importance is verifying dimensions as well as load carrying capacity of the lift shafts, machine room among others which should satisfy current specifications.
Secondly, it is important to choose the right type of elevators. Depending on how tall a building is, traction lifts will be used for high rise buildings while hydraulic ones are suitable for medium height structures. Furthermore, additional features such as smart control panels and energy-saving drive systems should be incorporated into them so that their performance can be optimized and operational costs minimized.
Finally, regular servicing and inspections must take priority if they are going to offer long-term services without any disasters happening related to them. Designing a preventive maintenance program takes care of any possible problems before they become serious. These involve checking mechanical items periodically, lubricating movable parts regularly plus upgrading software of modern control systems. By doing this, we can be sure that our lift system will run safely throughout its life span and also consume less power.
What Are the Costs and Financing Options for Hospital Elevator Systems?
Elevator Cost Breakdown for Healthcare Facilities
Several factors need to be considered when assessing the costs of installing and maintaining elevator systems in healthcare facilities. This will include the initial cost of installation which typically varies between $75,000 -$150,000 per elevator depending on the type, size and customization of the facility being built or upgraded. Additionally, there are also other expenses attached to strict safety measures for medical environments.
In addition to this, ongoing maintenance constitutes a significant part of the overall cost as it is usually about 10-15% of the initial installation cost annually. This includes routine checks and emergency repairs necessary for continued operation or even software upgrades that guarantee uninterrupted running. Energy efficient systems may increase costs during implementation but lower energy consumption means reduced operational expenditure in future.
Healthcare facilities employ various financing methods such as capital budgets, lease agreements and special financing from elevator companies among others. Grants from governments aimed at improving health care infrastructure can also be used to fund various projects in this field. Focusing on these expenses and funding options will enable us make rational decisions that ensure smooth operation of elevators within healthcare institutions.
Financing Options and Budgeting for New Elevator Installations
I have analyzed some top sites from Google; below are what I believe give insight into financing alternatives and budgeting for new installations of elevators relevant to healthcare facilities based on my prior research: The sources I picked out were:
- Websites by Elevator Manufacturers
- Blogs by Industry Experts
- Financial Advice Websites
Financing Options
- Capital Budgets: Capital budgets are common among healthcare centers where huge capital is allocated towards infrastructural projects like elevators installation.It involves planning before hand allocation funds ensuring financial availability during project execution.
- Leasing Agreements: Leasing agreements spread out the fees associated with an elevator over a fixed period.This may help ease immediate financial burden while offering flexibility on updates as well as maintenance often provided as part of leasing contracts.
- Specialized Financing Plans: Elevator manufacturing companies are also known to offer specific financing plans for healthcare infrastructure projects. These packages may have lower interest rates and flexible repayment periods that align with the financial cycles of health care facilities.
- Government Grants and Subsidies: Government grants as well as subsidies that aim at enhancing health care infrastructures can be used to cover the initial capital investment and running costs of such facilities.
Budgeting Considerations
Budgeting should put into consideration both initial and ongoing costs:
1.Initial Installation Costs:
- Average cost range per elevator: $75,000 to $150,000.
- Influencing factors: Type, size, customizations, and compliance with healthcare safety and accessibility standards.
2.Ongoing Maintenance Costs:
- Annual maintenance costs typically represent 10-15% of the initial installation cost.
- Includes routine inspections, emergency repairs, software updates, and potential upgrades for energy efficiency.
3.Technical Parameters Justification:
- Energy Efficiency: Despite being pricier in their first stages of purchase this investment is seen as a way of saving money over a long period due to reduced power consumption when it comes to energy savings systems.
- Compliance Standards; Increased upfront cost but increased adherence to patient care safety regulations in medical environments which assures staff safety points out why these elevators must meet all the requirements of any other lift that would require someone’s attention to details before they are through with it.
By incorporating these funding alternatives and comprehensive budgeting aspects we can strategically handle the entire installation process from beginning up to whenever it gets old enough needing replacement provided there is financial back up.
How Can Hospital Elevator Systems be Modernized?
Benefits of Elevator Modernization in Healthcare Buildings
Benefit 1: Enhanced Reliability and Safety
By modernizing hospital elevator systems, I can significantly enhance the reliability and safety of vertical transportation within the facility. Current technology offers advanced safety mechanisms, such as improved emergency braking systems and real-time monitoring, which are pivotal in ensuring the secure movement of patients, staff, and visitors.
Benefit 2: Improved Energy Efficiency
Modernized elevators are designed to be more energy-efficient compared to their older counterparts. Implementing updates such as regenerative drives and LED lighting will reduce the overall energy consumption, aligning with sustainability goals and resulting in long-term cost savings for the healthcare facility.
Benefit 3: Increased Accessibility and Comfort
Upgrading the elevators will improve accessibility features, which are essential for a healthcare setting. Enhanced leveling accuracy, smoother rides, and automated controls ensure that patients, particularly those with mobility issues, can access various parts of the hospital comfortably and efficiently.
Benefit 4: Reduced Downtime and Maintenance Costs
Modern elevator systems come with advanced diagnostic tools and predictive maintenance capabilities that help in identifying potential issues before they lead to breakdowns. This reduces downtime and lowers maintenance costs over time, ensuring that elevators are always operational when needed most.
By focusing on these key benefits, I can ensure that the hospital’s elevator systems not only meet current standards but also contribute to a more efficient, safe, and comfortable environment for everyone.
Technological Upgrades and Real-Time Monitoring
In addressing the need for technological upgrades and real-time monitoring within the hospital’s elevator systems, I recommend integrating state-of-the-art solutions that are prevalent among top-rated healthcare institutions. Implementing advanced control systems, such as machine learning algorithms and IoT-enabled sensors, will facilitate predictive maintenance and ensure optimal performance. These systems can continuously monitor elevator components, predicting failures before they occur, thereby increasing reliability and reducing unplanned downtime.
Additionally, real-time monitoring allows for seamless integration with the hospital’s management system, providing instant alerts and detailed analytics. This enables rapid response to any issues, ensuring that any operational disruptions are minimized. By leveraging these advanced technologies, the hospital can achieve a higher standard of safety and efficiency, aligning with the best practices observed in leading healthcare facilities.
Reference sources
-
American Society for Healthcare Engineering (ASHE): “Elevator Systems in Healthcare Facilities”
- Source: ASHE
- Description: Explore ASHE’s resources on elevator systems tailored for healthcare facilities, providing in-depth insights into the critical role these systems play in ensuring efficient patient care delivery and operational functionality within healthcare buildings.
-
Otis Elevator Company: “Elevator Solutions for Healthcare Buildings”
- Source: Otis Elevator Company
- Description: Delve into Otis Elevator Company’s expertise in providing elevator solutions specifically designed for healthcare environments. Gain valuable information on the importance of reliable elevator systems to meet the unique demands of healthcare settings.
-
Health Facilities Management Magazine: “Optimizing Elevator Performance in Hospitals”
- Source: Health Facilities Management Magazine
- Description: Read articles from Health Facilities Management Magazine focusing on optimizing elevator performance in hospitals. Gain valuable insights into the crucial role elevator systems play in healthcare buildings and best practices for ensuring their reliability and efficiency.
Frequently Asked Questions (FAQs)
Q: What are the main requirements for elevators in hospitals?
A: The main requirements for elevators in hospitals include reliable performance, smooth and safe operation, spacious elevator cab interiors to accommodate equipment and stretchers, and compliance with health and safety standards. Hospital elevators are designed to meet these stringent specifications to ensure transporting patients is efficient and safe.
Q: How are hospital elevators different from common elevators?
A: Hospital elevators are specifically designed to handle the unique demands of medical facilities. They have larger interiors to accommodate stretchers and medical equipment, enhanced safety features, and more robust performance and maintenance schedules. These elevators also often include special fixtures such as touchless controls and emergency communication systems.
Q: What is the role of elevator service in hospitals?
A: Elevator service in hospitals plays a critical role in maintaining the reliability and safety of the elevators. Regular maintenance and prompt repairs are essential to keep the elevators functioning optimally, ensuring that they are always ready to transport patients and medical personnel quickly and safely.
Q: How do touchless controls in elevators benefit hospitals?
A: Touchless controls in hospital elevators help reduce the risk of infection by minimizing physical contact. This technology enhances the health and safety of both patients and staff by reducing the potential for germ transmission in high-traffic areas.
Q: What are MRL elevators, and why are they used in hospitals?
A: MRL (Machine Room-Less) elevators are elevators that do not require a separate machine room, as the machinery is located within the shaft. They are used in hospitals because they are space-saving, energy-efficient, and can be installed in various low-rise and high-rise buildings, providing a cost-effective mobility solution.
Q: Why is elevator cab interiors important in hospitals?
A: Elevator cab interiors in hospitals are crucial as they need to be durable, easy to clean, and spacious enough to accommodate medical equipment, stretchers, and multiple people. The design and materials used are tailored to fit the healthcare environment, ensuring safety and hygiene.
Q: What is destination dispatch technology, and how does it optimize elevator use in hospitals?
A: Destination dispatch technology optimizes elevator use by grouping passengers going to the same or nearby floors into the same elevator, reducing wait and travel times. This technology is especially beneficial in high-traffic hospital environments, as it helps in efficiently transporting patients and medical staff.
Q: How can hospitals ensure elevators are in optimal condition?
A: Hospitals can ensure that elevators are in optimal condition by implementing a rigorous schedule of performance and maintenance checks. Partnering with a leading elevator service provider for regular maintenance and timely repairs is crucial to preventing malfunctions and ensuring continuous, reliable operation.
Q: What are the benefits of gearless elevators in hospitals?
A: Gearless elevators offer smoother and quieter operation compared to geared elevators. This makes them ideal for hospitals, where minimal noise can significantly enhance the patient care environment. Additionally, gearless elevators are more energy-efficient and offer better performance, which aligns with the hospital’s need for reliable, high-performance mobility solutions.
Q: How can hospitals address mobility challenges through the use of elevators?
A: Hospitals can address mobility challenges by ensuring their elevators are tailored to fit the specific needs of the facility. This includes employing technologies like destination dispatch, touchless controls, and providing sufficient capacity and speed to handle the high-traffic demands. Elevators should be a top priority for health and safety, optimizing patient transport and staff movement efficiently.


